Coastal Classic Cottage
- 4 Beds |
- 4.5 Baths |
- 10 Guests
- | 2280 Feet2
Description
Coastal Classic Cottage (previously known as The Flying Dutchman) is a charming Dutch Colonial style home, meticulously crafted by renowned architect Bobby McAlpine. Nestled less than a two minute walk from the pristine and picturesque beach, this captivating retreat offers an idyllic haven for those seeking a coastal getaway. Immerse yourself in the timeless allure of this coastal gem and experience the ultimate blend of comfort, elegance, and proximity to the beach.
Upon arrival, the courtyard gates await you with a private pool and spacious seating area. This home is only steps down the wooden boardwalk to the sugar white sands of the beach. The first floor of the home accommodates 8 guests, with two queen bedrooms each with private baths, and a children’s bunk room and bathroom. Halfway up the staircase there is a private powder room that serves the pool as well as the second floor. The second floor is open with light pouring in from all directions. Pecky Cypress wood doors and unfinished antique oak floors add to the unique character of the home. The kitchen’s custom crafted cypress cabinets are fully stocked with everything you need to prepare a delicious meal or snack. The main living space combines a dining nook and large entertainment area with French doors opening up to a sunny terrace. The master bedroom includes a king bed and is exquisite with tall ceilings and a beautiful sitting area nestled in a bay window. The master bath contains a walk in shower with dual rain shower heads. This beautiful home will comfortably accommodate 10 guests. With its central location in Rosemary, it is a short walk to all of the shops and restaurants nearby and is sure to offer a unique and memorable vacation experience!
Upon arrival, the courtyard gates await you with a private pool and spacious seating area. This home is only steps down the wooden boardwalk to the sugar white sands of the beach. The first floor of the home accommodates 8 guests, with two queen bedrooms each with private baths, and a children’s bunk room and bathroom. Halfway up the staircase there is a private powder room that serves the pool as well as the second floor. The second floor is open with light pouring in from all directions. Pecky Cypress wood doors and unfinished antique oak floors add to the unique character of the home. The kitchen’s custom crafted cypress cabinets are fully stocked with everything you need to prepare a delicious meal or snack. The main living space combines a dining nook and large entertainment area with French doors opening up to a sunny terrace. The master bedroom includes a king bed and is exquisite with tall ceilings and a beautiful sitting area nestled in a bay window. The master bath contains a walk in shower with dual rain shower heads. This beautiful home will comfortably accommodate 10 guests. With its central location in Rosemary, it is a short walk to all of the shops and restaurants nearby and is sure to offer a unique and memorable vacation experience!
SLEEPING ARRANGEMENTS (SLEEPS 10):
FIRST LEVEL:
- Guest room – Queen bed, private bathroom, access to courtyard
- Guest room – Queen bed, private bathroom
- Bunkroom – two twin over twin bunk beds, private bathroom
- Guest room – Queen bed, private bathroom, access to courtyard
- Guest room – Queen bed, private bathroom
- Bunkroom – two twin over twin bunk beds, private bathroom
SECOND LEVEL:
- Master bedroom – King Tempurpedic bed, private bathroom
- Master bedroom – King Tempurpedic bed, private bathroom
DURING SPRING BREAK AND SUMMER THIS PROPERTY HAS A 7 NIGHT MIN BETWEEN SATURDAY-SATURDAY
Pool may be heated October 1st through May 1st for an additional fee
Pool may be heated October 1st through May 1st for an additional fee
Amenities
Amenities
4 Complimentary Adult Bicycles
Air Conditioning/Heat
Hair Dryer
DVD Player
Tennis
Outdoor Shower
Pool/Spa
Private Pool
Kitchen and Dining
Kitchen
Dining Area
Refrigerator
Coffee Maker
Microwave
Dishwasher
Dishes Utensils
Stove
Toaster
Oven
Room
BBQ
Fridge
Freezer
Amenities
Internet
Washer
Dryer
Parking
TV
Linens provided
Gym
Outdoor
Grill
Bicycle
- Checkin Available
- Checkout Available
- Not Available
- Available
- Checkin Available
- Checkout Available
- Not Available
Seasonal Rates (Nightly)
Select number of months to display:
Guest Review
by
on
| Room | Beds | Baths | TVs | Comments |
|---|---|---|---|---|
| {[room.name]} |
{[room.beds_details]}
|
{[room.bathroom_details]}
|
{[room.television_details]}
|
{[room.comments]} |
| Season | Period | Min. Stay | Nightly Rate | Weekly Rate |
|---|---|---|---|---|
| {[rate.season_name]} | {[rate.period_begin]} - {[rate.period_end]} | {[rate.narrow_defined_days]} | {[rate.daily_first_interval_price]} | {[rate.weekly_price]} |
Coastal Classic Cottage (previously known as The Flying Dutchman) is a charming Dutch Colonial style home, meticulously crafted by renowned architect Bobby McAlpine. Nestled less than a two minute walk from the pristine and picturesque beach, this captivating retreat offers an idyllic haven for those seeking a coastal getaway. Immerse yourself in the timeless allure of this coastal gem and experience the ultimate blend of comfort, elegance, and proximity to the beach.
Upon arrival, the courtyard gates await you with a private pool and spacious seating area. This home is only steps down the wooden boardwalk to the sugar white sands of the beach. The first floor of the home accommodates 8 guests, with two queen bedrooms each with private baths, and a children’s bunk room and bathroom. Halfway up the staircase there is a private powder room that serves the pool as well as the second floor. The second floor is open with light pouring in from all directions. Pecky Cypress wood doors and unfinished antique oak floors add to the unique character of the home. The kitchen’s custom crafted cypress cabinets are fully stocked with everything you need to prepare a delicious meal or snack. The main living space combines a dining nook and large entertainment area with French doors opening up to a sunny terrace. The master bedroom includes a king bed and is exquisite with tall ceilings and a beautiful sitting area nestled in a bay window. The master bath contains a walk in shower with dual rain shower heads. This beautiful home will comfortably accommodate 10 guests. With its central location in Rosemary, it is a short walk to all of the shops and restaurants nearby and is sure to offer a unique and memorable vacation experience!
Upon arrival, the courtyard gates await you with a private pool and spacious seating area. This home is only steps down the wooden boardwalk to the sugar white sands of the beach. The first floor of the home accommodates 8 guests, with two queen bedrooms each with private baths, and a children’s bunk room and bathroom. Halfway up the staircase there is a private powder room that serves the pool as well as the second floor. The second floor is open with light pouring in from all directions. Pecky Cypress wood doors and unfinished antique oak floors add to the unique character of the home. The kitchen’s custom crafted cypress cabinets are fully stocked with everything you need to prepare a delicious meal or snack. The main living space combines a dining nook and large entertainment area with French doors opening up to a sunny terrace. The master bedroom includes a king bed and is exquisite with tall ceilings and a beautiful sitting area nestled in a bay window. The master bath contains a walk in shower with dual rain shower heads. This beautiful home will comfortably accommodate 10 guests. With its central location in Rosemary, it is a short walk to all of the shops and restaurants nearby and is sure to offer a unique and memorable vacation experience!
SLEEPING ARRANGEMENTS (SLEEPS 10):
FIRST LEVEL:
- Guest room – Queen bed, private bathroom, access to courtyard
- Guest room – Queen bed, private bathroom
- Bunkroom – two twin over twin bunk beds, private bathroom
- Guest room – Queen bed, private bathroom, access to courtyard
- Guest room – Queen bed, private bathroom
- Bunkroom – two twin over twin bunk beds, private bathroom
SECOND LEVEL:
- Master bedroom – King Tempurpedic bed, private bathroom
- Master bedroom – King Tempurpedic bed, private bathroom
DURING SPRING BREAK AND SUMMER THIS PROPERTY HAS A 7 NIGHT MIN BETWEEN SATURDAY-SATURDAY
Pool may be heated October 1st through May 1st for an additional fee
Pool may be heated October 1st through May 1st for an additional fee
Amenities
4 Complimentary Adult Bicycles
Air Conditioning/Heat
Hair Dryer
DVD Player
Tennis
Outdoor Shower
Pool/Spa
Private Pool
Kitchen and Dining
Kitchen
Dining Area
Refrigerator
Coffee Maker
Microwave
Dishwasher
Dishes Utensils
Stove
Toaster
Oven
Room
BBQ
Fridge
Freezer
Amenities
Internet
Washer
Dryer
Parking
TV
Linens provided
Gym
Outdoor
Grill
Bicycle
- Checkin Available
- Checkout Available
- Not Available
- Available
- Checkin Available
- Checkout Available
- Not Available
Seasonal Rates (Nightly)
Select number of months to display:
Guest Review
by {[review.guest_name]} on {[review.creation_date]}
Rates
| Season | Period | Min. Stay | Nightly Rate | Weekly Rate |
|---|---|---|---|---|
| {[rate.season_name]} | {[rate.period_begin]} - {[rate.period_end]} | {[rate.narrow_defined_days]} | {[rate.daily_first_interval_price]} | {[rate.weekly_price]} |
Rooms Details
| Room | Beds | Baths | TVs | Comments |
|---|---|---|---|---|
| {[room.name]} |
{[room.beds_details]}
|
{[room.bathroom_details]}
|
{[room.television_details]}
|
{[room.comments]} |

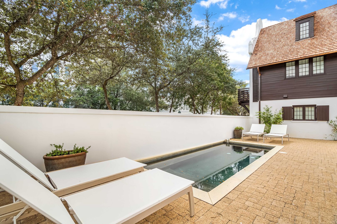
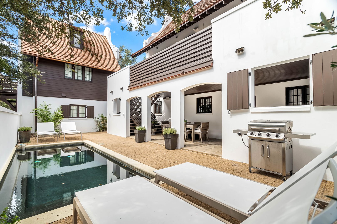
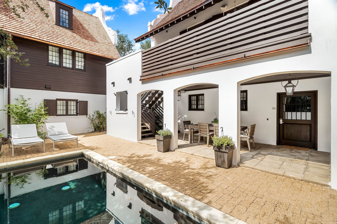
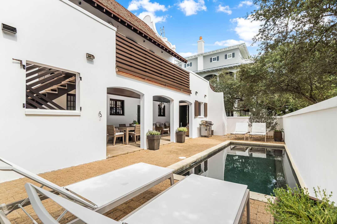
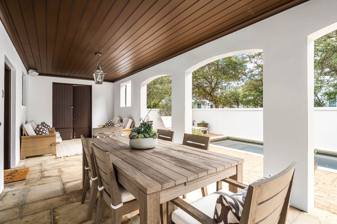
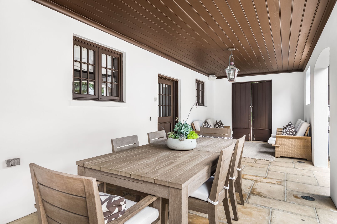
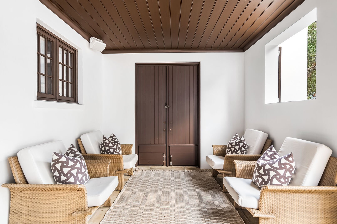
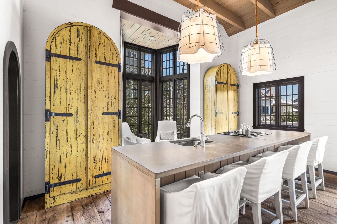
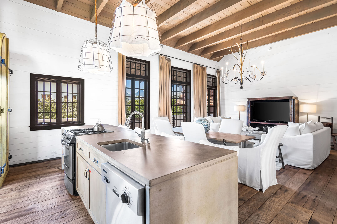
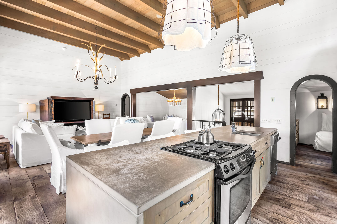
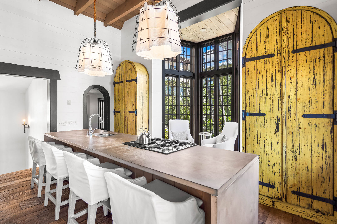
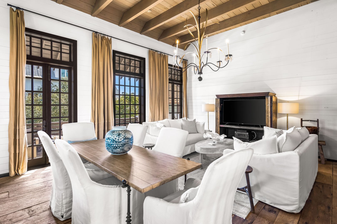
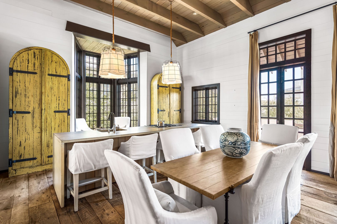
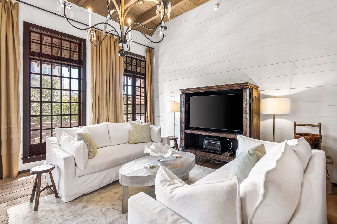
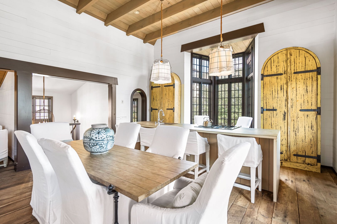
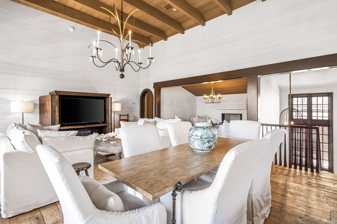
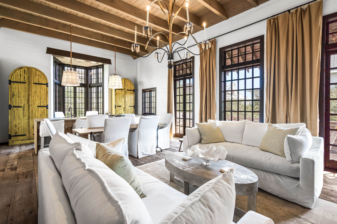
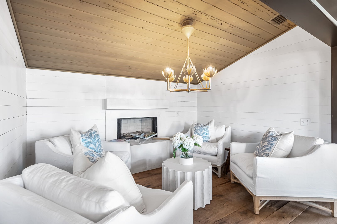
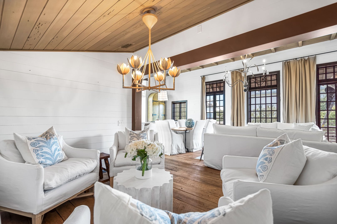
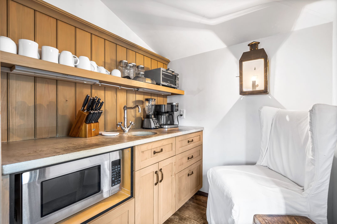
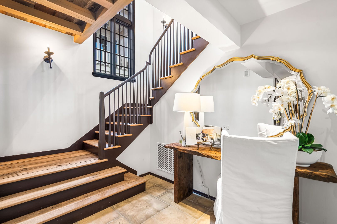
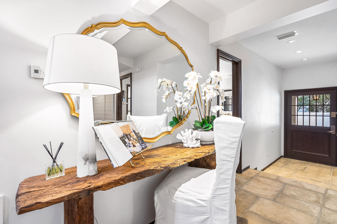
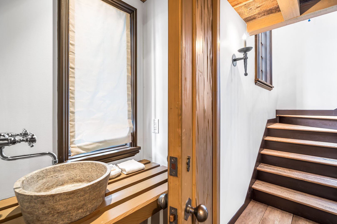
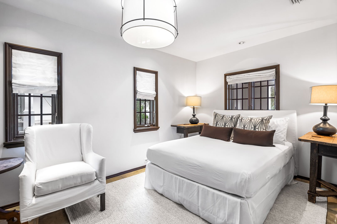
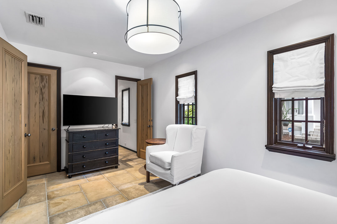
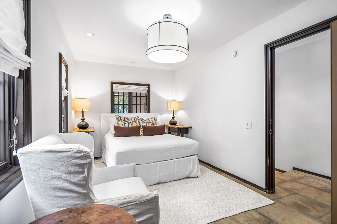
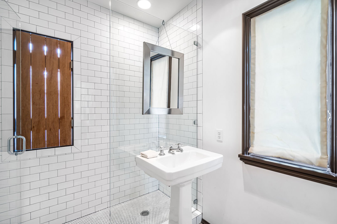
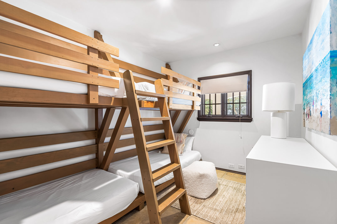
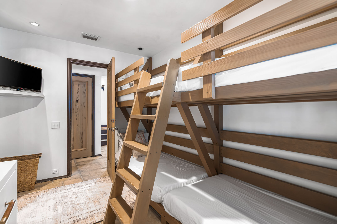
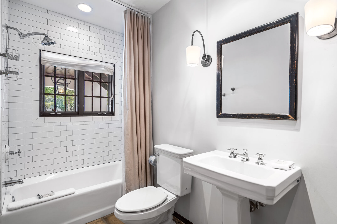
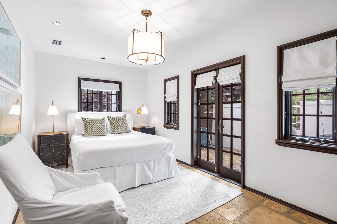
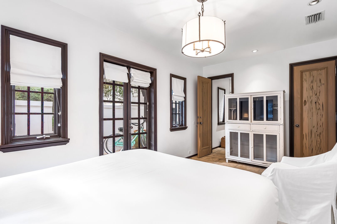
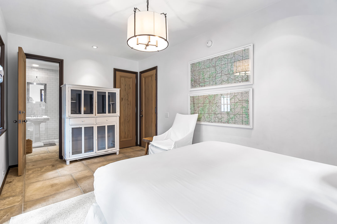
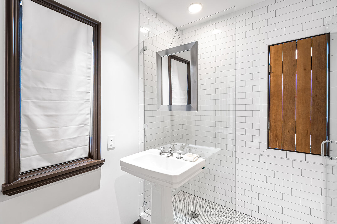
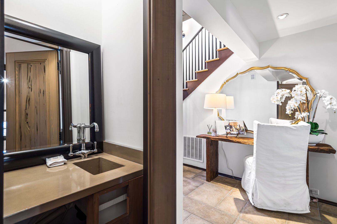
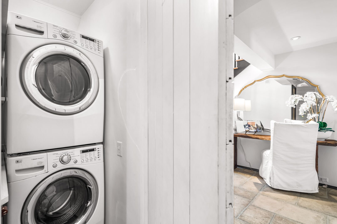
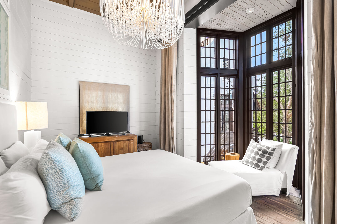
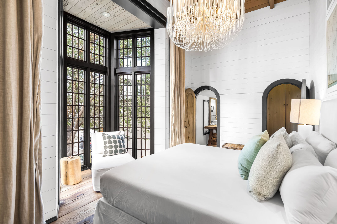
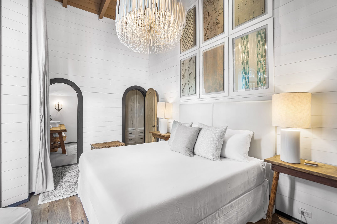
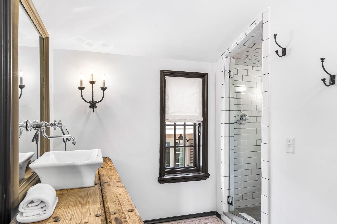
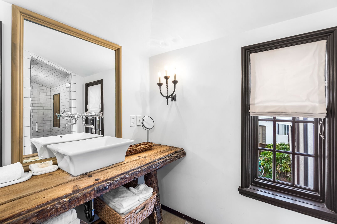
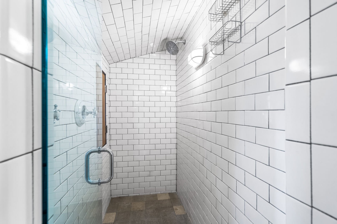
 Secure Booking Experience
Secure Booking Experience