Crosswinds Cottage & Carriage House
- 6 Beds |
- 7 Baths |
- 12 Guests
- | 4636 Feet2
Description
Property includes dedicated Rosemary Beach® community Beach Access via 9 Private Beach Walkovers. Beach chair service available for an additional cost through RBPOA Beach Service. Complimentary access to Rosemary Beach® Fitness and complimentary court time at Rosemary Beach® Racquet Club also included.
Crosswinds Cottage & Carriage House is a one-of-a-kind, elegantly appointed, gracious retreat with two separate kitchens, two master suites, and a carriage home with a full kitchen for a large family or multiple guests. This residence boasts over 4,600 square feet with 6 bedrooms and 7 bathrooms and a newly reconfigured luxurious courtyard. Having recently undergone complete renovation, this space has been transformed into an elegant and bright oasis.
Interiors
Ashley Grant Interior Designs curated a stunning transformation of the main house kitchen, dining and living areas. A calming palette of creams, blues, and whites delicately nod to the coastal location of Crosswinds Cottage & Carriage House. Guests will revel in the home’s flexible dining options with kitchen bar seating for four and dining table for eight additional guests. Casual dining al fresco in the central courtyard atop plush outdoor lounge seating is the perfect location for tapas and wine (perfectly chilled in the breakfast bar’s wine fridge) or brunch pastries and coffee from neighboring Amavida Coffee & Tea.
The living room earns its name with an overstuffed sofa and four swivel club chairs. A large coffee table beckons guests to spend the evening hours piecing together a beach scene puzzle while the large flat screen tv offers the option of a movie night in. The open floor plan of the first floor allows for a connected feeling whether in the kitchen, living, dining or courtyard.
The first floor also boasts one of the property’s two master bedrooms. In this space, you’ll find en suite his and hers bathrooms (that’s right, two bathrooms!) – one with a shower bath and the other with a walk-in shower. Beyond the living space is the guest bedroom with queen bed with its complement of a walk-in shower and single vanity serving double duty as the first floor’s guest bathroom.
Rounding out the first floor, a newly added stacked washer/dryer makes quick work of sandy beach towels with a convenient niche of hooks for hanging beach bags, hats and sundries for the next day’s adventures.
Heading upstairs, guests will find a second laundry closet before entering the cottage’s second master bedroom. This room hosts a king bedroom with a walk-in shower and double vanity en suite. The second master bedroom shares a balcony space overlooking the courtyard with the bunkroom. The bunkroom is a queen over queen bunk with a twin trundle serviced by a walk-through bathroom shared with the living space. Acting as its own apartment, the second floor comes complete with the property’s second full kitchen (stove/oven, fridge, microwave and prep counterspace) and comforting living space complete with full-size sectional, club chairs and flat screen tv. Access the second-floor balcony from the living room with views of the treetops, boardwalk and community fountain below. The main house’s fifth bedroom is a king bed with en suite walk-in shower with access to the same second floor balcony used by the living room.
Climbing further up to the crow’s nest guests find a comforting hammock swing in the third floor balcony or can opt for the indoor creature comforts of two flanked chairs perfect for a quiet, relaxing beach read.
The Crosswinds Carriage House hosts the property’s sixth bedroom and third kitchen and living room. Designed by Ashley Grant, this space is anything but an afterthought. This cozy space allows for privacy from the main house and can double as a work space for zoom calls or conference calls. The bedroom holds a king bed and walk-in shower en suite bathroom.
Outdoor Living
Crosswinds Cottage & Carriage House is located on the park side of Rosemary Beach overlooking one of the community fountains. The first floor features a traditional home design with a grand white-columned porch wrapping around the front. Between the first and second levels, this home offers approximately 800 square feet of covered porches. The central courtyard has been transformed with a new layout with natural stone pavers, a gas fireplace, and a new landscape palette. Two garage spaces and the paver garage apron allow for three vehicles to park on-site with two additional street parking passes available in the community.
Enjoy the beauty of Rosemary Beach from the charming oaks and stunning beach to our quaint community Town Center shopping and dining - everything is just a short walk away. Meander down the shaded community boardwalk to Walkover H or pedal the property’s 6 complimentary adult bikes to the Western Green at Walkover G for a day of fun in the sun.
Crosswinds Cottage & Carriage House is perfect for families who want to spend time together in a fun and safe environment, relaxing in the ultimate beach getaway in the center of Rosemary Beach. Experience the community, convenience, and connectivity of this New Urbanist community with a big heart. It’s a community that takes pride in the many things it has to offer, including its charming brick-lined streets, outstanding on-site amenities, and a bustling Town Center with varied shops and locally owned cafes.
STR23-001121
Amenities
- Checkin Available
- Checkout Available
- Not Available
- Available
- Checkin Available
- Checkout Available
- Not Available
Seasonal Rates (Nightly)
Guest Review
| Room | Beds | Baths | TVs | Comments |
|---|---|---|---|---|
| {[room.name]} |
{[room.beds_details]}
|
{[room.bathroom_details]}
|
{[room.television_details]}
|
{[room.comments]} |
| Season | Period | Min. Stay | Nightly Rate | Weekly Rate |
|---|---|---|---|---|
| {[rate.season_name]} | {[rate.period_begin]} - {[rate.period_end]} | {[rate.narrow_defined_days]} | {[rate.daily_first_interval_price]} | {[rate.weekly_price]} |
Property includes dedicated Rosemary Beach® community Beach Access via 9 Private Beach Walkovers. Beach chair service available for an additional cost through RBPOA Beach Service. Complimentary access to Rosemary Beach® Fitness and complimentary court time at Rosemary Beach® Racquet Club also included.
Crosswinds Cottage & Carriage House is a one-of-a-kind, elegantly appointed, gracious retreat with two separate kitchens, two master suites, and a carriage home with a full kitchen for a large family or multiple guests. This residence boasts over 4,600 square feet with 6 bedrooms and 7 bathrooms and a newly reconfigured luxurious courtyard. Having recently undergone complete renovation, this space has been transformed into an elegant and bright oasis.
Interiors
Ashley Grant Interior Designs curated a stunning transformation of the main house kitchen, dining and living areas. A calming palette of creams, blues, and whites delicately nod to the coastal location of Crosswinds Cottage & Carriage House. Guests will revel in the home’s flexible dining options with kitchen bar seating for four and dining table for eight additional guests. Casual dining al fresco in the central courtyard atop plush outdoor lounge seating is the perfect location for tapas and wine (perfectly chilled in the breakfast bar’s wine fridge) or brunch pastries and coffee from neighboring Amavida Coffee & Tea.
The living room earns its name with an overstuffed sofa and four swivel club chairs. A large coffee table beckons guests to spend the evening hours piecing together a beach scene puzzle while the large flat screen tv offers the option of a movie night in. The open floor plan of the first floor allows for a connected feeling whether in the kitchen, living, dining or courtyard.
The first floor also boasts one of the property’s two master bedrooms. In this space, you’ll find en suite his and hers bathrooms (that’s right, two bathrooms!) – one with a shower bath and the other with a walk-in shower. Beyond the living space is the guest bedroom with queen bed with its complement of a walk-in shower and single vanity serving double duty as the first floor’s guest bathroom.
Rounding out the first floor, a newly added stacked washer/dryer makes quick work of sandy beach towels with a convenient niche of hooks for hanging beach bags, hats and sundries for the next day’s adventures.
Heading upstairs, guests will find a second laundry closet before entering the cottage’s second master bedroom. This room hosts a king bedroom with a walk-in shower and double vanity en suite. The second master bedroom shares a balcony space overlooking the courtyard with the bunkroom. The bunkroom is a queen over queen bunk with a twin trundle serviced by a walk-through bathroom shared with the living space. Acting as its own apartment, the second floor comes complete with the property’s second full kitchen (stove/oven, fridge, microwave and prep counterspace) and comforting living space complete with full-size sectional, club chairs and flat screen tv. Access the second-floor balcony from the living room with views of the treetops, boardwalk and community fountain below. The main house’s fifth bedroom is a king bed with en suite walk-in shower with access to the same second floor balcony used by the living room.
Climbing further up to the crow’s nest guests find a comforting hammock swing in the third floor balcony or can opt for the indoor creature comforts of two flanked chairs perfect for a quiet, relaxing beach read.
The Crosswinds Carriage House hosts the property’s sixth bedroom and third kitchen and living room. Designed by Ashley Grant, this space is anything but an afterthought. This cozy space allows for privacy from the main house and can double as a work space for zoom calls or conference calls. The bedroom holds a king bed and walk-in shower en suite bathroom.
Outdoor Living
Crosswinds Cottage & Carriage House is located on the park side of Rosemary Beach overlooking one of the community fountains. The first floor features a traditional home design with a grand white-columned porch wrapping around the front. Between the first and second levels, this home offers approximately 800 square feet of covered porches. The central courtyard has been transformed with a new layout with natural stone pavers, a gas fireplace, and a new landscape palette. Two garage spaces and the paver garage apron allow for three vehicles to park on-site with two additional street parking passes available in the community.
Enjoy the beauty of Rosemary Beach from the charming oaks and stunning beach to our quaint community Town Center shopping and dining - everything is just a short walk away. Meander down the shaded community boardwalk to Walkover H or pedal the property’s 6 complimentary adult bikes to the Western Green at Walkover G for a day of fun in the sun.
Crosswinds Cottage & Carriage House is perfect for families who want to spend time together in a fun and safe environment, relaxing in the ultimate beach getaway in the center of Rosemary Beach. Experience the community, convenience, and connectivity of this New Urbanist community with a big heart. It’s a community that takes pride in the many things it has to offer, including its charming brick-lined streets, outstanding on-site amenities, and a bustling Town Center with varied shops and locally owned cafes.
STR23-001121
- Checkin Available
- Checkout Available
- Not Available
- Available
- Checkin Available
- Checkout Available
- Not Available
Seasonal Rates (Nightly)
Guest Review
by {[review.guest_name]} on {[review.creation_date]}| Season | Period | Min. Stay | Nightly Rate | Weekly Rate |
|---|---|---|---|---|
| {[rate.season_name]} | {[rate.period_begin]} - {[rate.period_end]} | {[rate.narrow_defined_days]} | {[rate.daily_first_interval_price]} | {[rate.weekly_price]} |
| Room | Beds | Baths | TVs | Comments |
|---|---|---|---|---|
| {[room.name]} |
{[room.beds_details]}
|
{[room.bathroom_details]}
|
{[room.television_details]}
|
{[room.comments]} |

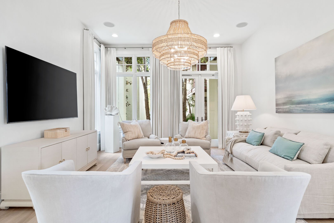
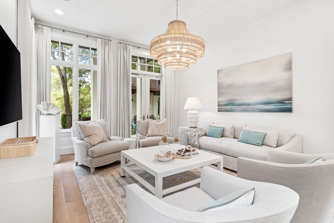
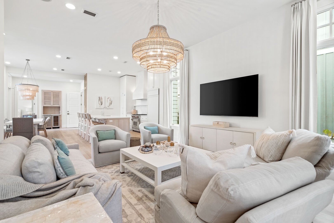
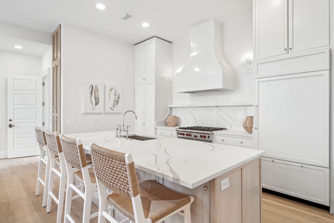
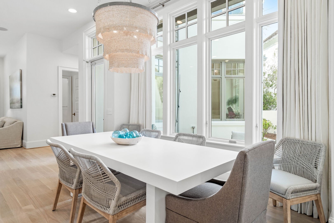
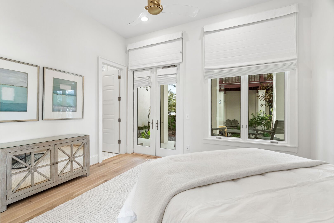
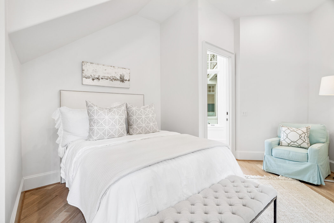
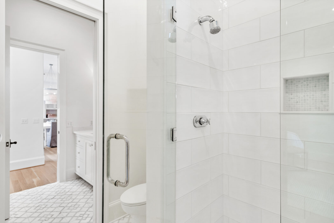
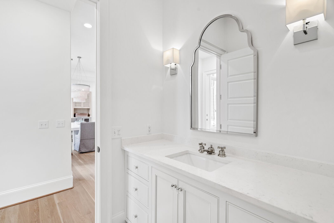
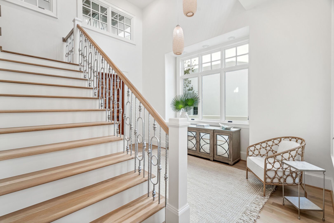
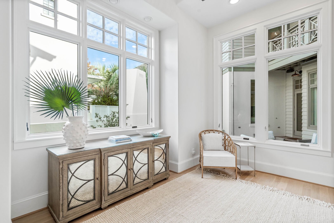
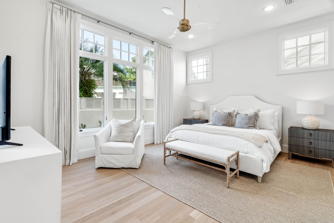
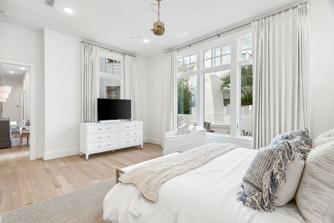
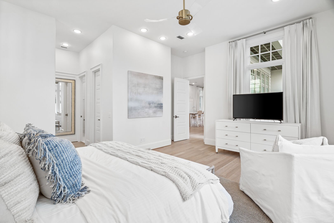
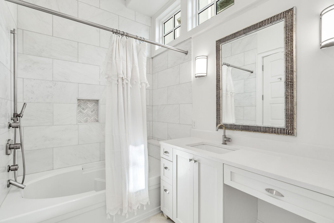
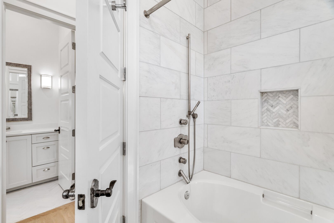
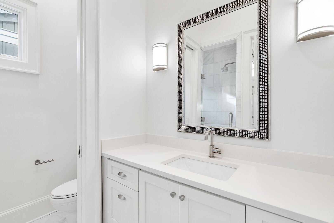
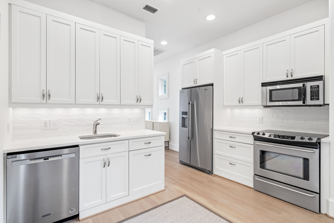
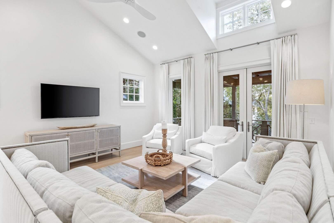
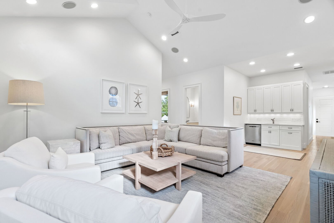
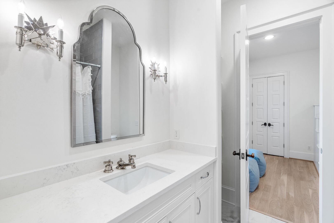
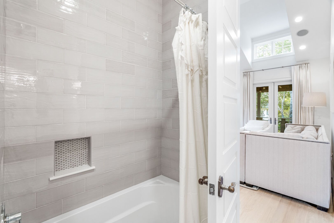
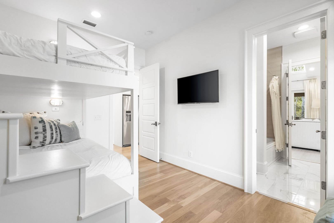
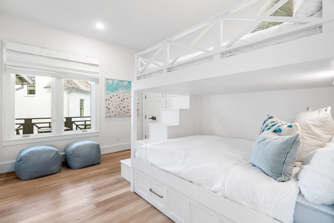
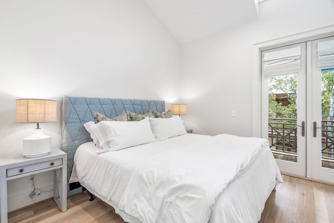
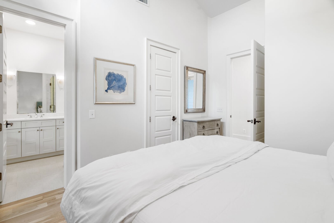
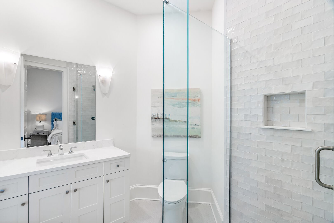
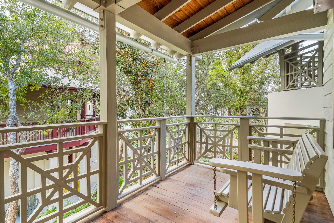
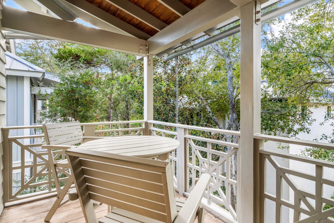
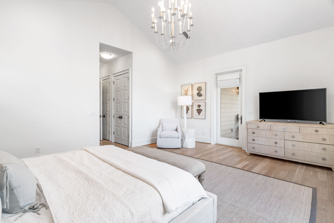
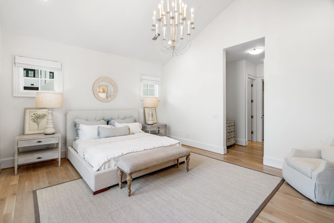
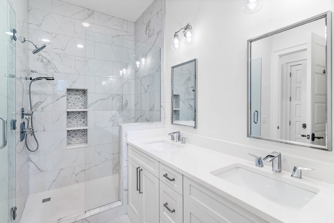
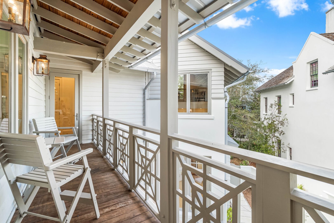
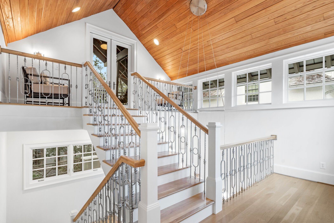
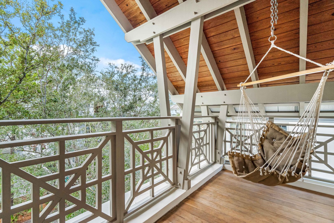
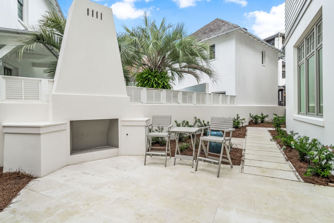
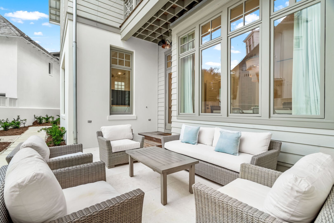
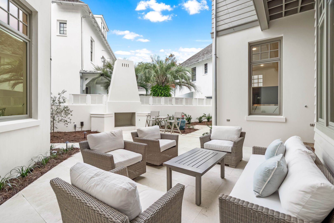
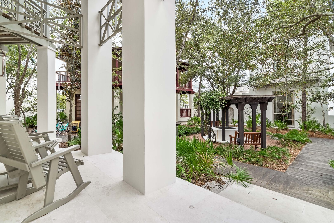
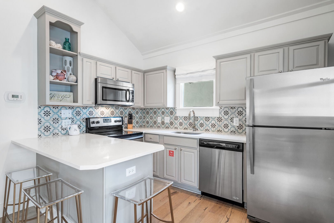
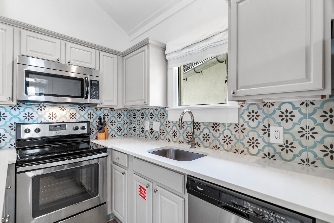
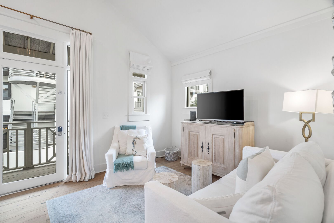
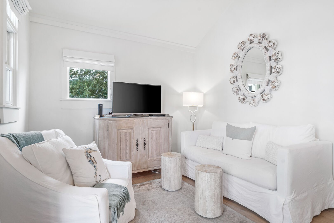
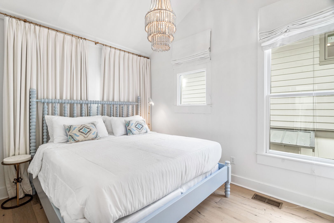
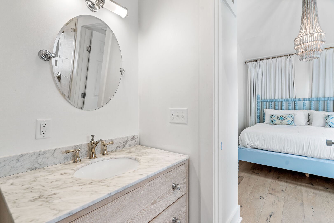
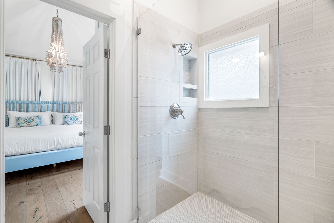









 Secure Booking Experience
Secure Booking Experience